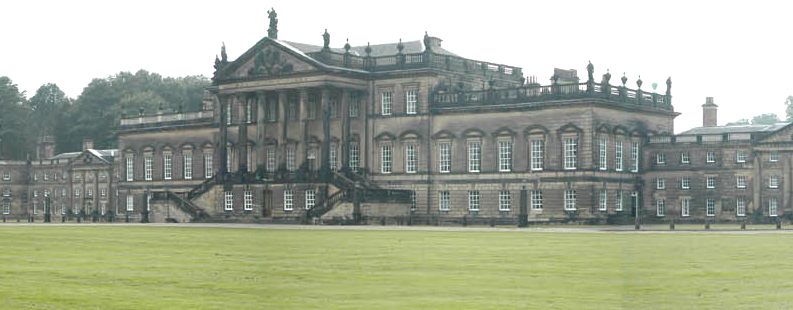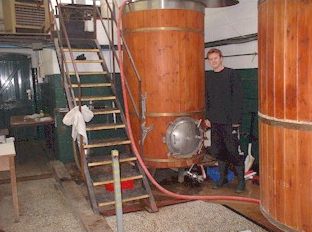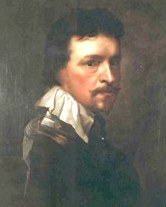|
Wentworth Woodhouse Power House - October 09, 2005 8:15 PM
Richard
Beighton tells us that his grandfather, Henry Parrett, was the estate electrical engineer from c.1910 to 1955 at
Wentworth Woodhouse the seat of Earl Fitzwilliam near Rotherham in
Yorkshire. It
is believed that Henry moved to
Yorkshire at the end of the First World War to take up his position as
estate electrical engineer at Wentworth Woodhouse when the Big House
(365 rooms 1000 windows) removed it's wartime dustsheets.
He
was responsible for running the power house supplying electricity
to the house and later to the village of Wentworth. The Power
House stands today housing a micro brewery
Richard
remembers as a very small boy, his grandfather showing him round the
generating hall when it was generating electricity. Little remains
today apart from the hall - now the brew house, the battery room,
which is empty and the cut off end of the underground cable leading to
the Big House. The situation sounds all too
familiar to us at Herstmonceux. The
picture below showing Bulk Storage Containers shows well, the
scale of the building, with the generating hall on the left and the
boiler house to the right. The battery room is to the far left.
Garry Sheriff
is the brewer at Wentworth House, who along with Richard, is keen to
find out more about the generating rooms and machinery. If
you are reading this article and think you can help us the piece
together this archaeological puzzle, we would like to hear from you.
The
East Front of Wentworth Woodhouse, visible from the public right of way
through Wentworth Park, is a magnificent structure over 600 feet in
length, famous as the longest frontage of any country house in England.
Unfortunately this is all the public can see of the house as it is now
privately owned, however for those walking past who want to know a bit
more about the history of the place we present a brief history of the
building and its owners through the years. Wentworth
House What
we think of as Wentworth Woodhouse is actually two houses, both largely
rebuilt in the 18th century. The East Front which we see from the Park
entirely obscures the second house which faces West towards the village.
The Western house is the older of the two, started in around 1725 to
replace an even older structure. The West Front (or "Back
Front" as it is sometimes known) is less formal than the grand East
Front and is built largely in brick with Baroque stone facings. An
old photo of the rarely-seen "back front" of Wentworth
Woodhouse Thomas
Watson-Wentworth (later Earl of Malton and Marquis of Rockingham) who
built most of the house we see today, evidently became dissatisified
with the West Front whilst it was being built, for he commissioned Henry
Flitcroft to start work on the East Front in around 1734, even before
the other side of the house was finished. It
is thought that the decision to build the much larger East Front stemmed
partly from a family feud with the Stainborough branch of the Wentworth
family. They were at the time extending Wentworth Castle (which you can
see to the West of the M1 just past Barnsley) and the Wentworth branch
of the family did not to be outdone! The
only major change to exterior of the house since it was originally put
up was the addition of an extra storey to each of the wings of the East
Front in around 1782. Evidently the Fitzwilliam family of the time
needed more bedroom space (150 just wasn't enough!). Also around this
time the Fitzwilliams engaged the landscape architect Humphrey
Repton to create the parkland we still see to the East of the house;
apparently one of Repton's main changes was to remove a hill which had
stood in front of the house because this obscured the view. I'd like to
see the "Ground Force" team attempt that one! The
house is not open to the public and so the interior is rarely seen,
however as this is a Grade I listed building we assume that it has not
altered significantly since 1959 when it was described in great detail
by the eminent architectural historian Sir Nikolaus Pevsner (see
"The Buildings of England - Yorkshire, West Riding"). The
main entrance to the house is via the Pillared Hall, accessed from the
East Front. This gives access to some of the ground floor rooms and, via
a grand staircase, to the Marble Saloon, a 60 foot square room some 40
feet high which is the main reception room in the house. South
of here are two grand rooms named after the paintings that once hung in
them: the Van Dyke room and the Whistlejacket room. Whistlejacket was
the 2nd Marquis's favourite racehorse and George Stubbs was commissioned
to paint a huge portrait of the horse in 1759 (it can now be seen in the
National Gallery in London); for those who can't get see the picture you
can look at Whistlejacket's grave which is just off the path past the
house near the stable block (see below). To
the north of the Marble Saloon lies another huge room, the Long Gallery.
This is some 130 feet long and again once contained a huge collection of
paintings and other artworks.
The
stable block was built in 1768 by John
Carr on a scale to match the house. This can easily be viewed from
the public path through the park and, as you will see, the horses
probably had a better standard of accomodation than most of the
residents in the village at the time! Pevsner
tells us that the stables comprise 15 bays with a rusticated entrance
with Tuscan columns, pediment and cupola. There is a large (no longer
operational) fountain in the centre of the courtyard which can be
glanced through the gates. Much of the Stable Block was used as a
gymnasium when the house was used for educational purposes but now this
huge building seems to be entirely unused (along with all the other more
modern college buildings dotted around the park). From
1949 to 1974 the house was home to The Lady Mabel College of Physical
Eudcation. Named after Lady Mabel Smith (sister of the 7th Earl
Fitzwilliam) the College trained female physical education teachers. The
college later merged with Sheffield City Polytechnic. Former
Lady Mabel students may be interested in the Lady
Mabel former students site. We hope to feature more information on
the college in the near future.
Wentworth
Brewery Our
guest photographer Mr. Derick Toy was recently invited on a tour
of Wentworth Brewery by the brewery's owner and managing
director Mr. John Moorhouse. We reproduce here some of Derick's
pictures which give an idea of some of the processes involved in
producing the award-winning Wentworth beers.
Wentworth
Brewery, viewed here from the nearby farm shop, is based in the
old Wentworth
Woodhouse power house which formerly housed the
generators for the house. The brewery, which has a staff of 5,
produces around 30 Barrels (or 2,800 pints!) of beer per week.
The
brewery has a regular production of 8 different types of beer,
including the best selling Wentworth Pale Ale. The
company's beers have won 16 Gold Medal Awards for Best Beer at
CAMRA Beer Festivals in Leeds, Barnsley, Sheffield and Rotherham
during the past 3 years. The company also produces bottled
versions of its beers, some of which are exported to the USA. Visit
http://www.wentworthbrewery.co.uk/
for the brewery's own web site. WENTWORTH
HOUSE LINKS:
The
history of Wentworth village is inextricably linked with the history of
the great aristocratic families - the Wentworths, Watsons and
Fitzwilliams - who presided over it for generations. Only recently,
following the end of the Fiztwilliam family line in 1979, has the
village started to lead a more independent existence. Thomas
Wentworth
The
village itself dates back to at least 1066, when lands in the area were
given to Adam de Newmarch and William le Flemming, later passing to the
Canons of Bolton Abbey. It is not known how the Wentworth family came
into the lands, but around 1300 they united by marriage with the
Woodhouse family who lived outside the village on the site of what is
now Wentworth
Woodhouse. The Woodhouse lands were originally part of the manor of
"frerehouse" which also included the sites of the modern
Friars House, Friars Cottages and Boltons Yard. The combined Wentworth
family went on to dominate the area for centuries, slowly acquiring more
land, money and influence. The
first Wentworth family member to achieve national fame was Thomas
Wentworth (b. 1593), 1st Earl of Strafford (pictured). He entered
parliament and progressed rapidly through the ranks, becoming Lord
President of the Council of the North and Lord Lieutenant of Ireland,
and no doubt acquiring a lot more land and money along the way.
Unfortunately he must also have acquired a lot of enemies in the House
of Commons because he was tried and beheaded for treason in 1641. His
remains are buried under the Old
Church in Wentworth. The
Earl's son, William (they all seem to have been called either Thomas or
William!) inherited his father's title, but died without an heir and the
estate passed to the Watson (later Watson-Wentworth) family. It was the
Watson-Wentworths (who later became the Marquises of Rockingham) who
built many of the grandest structures in the area, including the
magnificent East Front of Wentworth
Woodhouse and the Hoober
Stand and Keppel's
Column follies. They also gave the village some of its first public
buildings such as the Barrow school and the former windmill on
Clayfields Lane. The 2nd Marquis of Rockingham even found time between
the building work to become Prime Minister on two occassions.
Unfortunately he didn't find time to produce an heir and so the estate
changed hands yet again. The
Earl Fitzwilliams (or Wentworth-Fitzwilliams) took over in 1782 and were
responsible for much of the early industrial development in the area,
establishing numerous mines and factories in the surrounding towns and
villages (not too close to their house of course!). This made the family
even richer, and by the mid-nineteenth century they were reckoned to be
the 6th wealthiest landowners in the country. They didn't lose touch
with the village though and gave money to establish the Mechanics
Institute and the girls school (now Wentworth C of E school) for the
benefit of their tenants. They also built cottages for their workers in
Wentworth and Elsecar,
most of which exist to this day. The
6th Earl gave us the magnificent Holy
Trinity Church (the "new" church), the 7th Earl started a
factory in Sheffield which produced one of the first motor cars (the
Simplex), the 8th Earl sadly died in a plane crash along with Kathleen
Kennedy, sister of J. F. Kennedy, who he was seeing at the time. And so
it goes on... The
Fitwilliam reign continued until the death of the 10th Earl in 1979,
again tragically without issue. Since the death of the last Earl much of
the property in the village has been managed by a trust which does an
excellent job of preserving the character of the village and continues
to make charitable donations for the benefit of residents. Wentworth
Woodhouse is now under separate private ownership, and little is known
about future plans for the building. The rest of the estate, which still
has significant land holdings in the area, lives on under the
stewardship of Sir Philip Naylor-Leyland. The
above are just edited highlights of the history of the village and
estate. For more comprehensive and scholarly coverage you may wish to
read Graham
Hobson's (far from brief) 4 volume "Wentworth - A Brief
History", or Roy Young's excellent "The Big House and The
Little Village", which you may be able to obtain from shops in the
village. The
Rotherham Family History
Society site has several articles about Wentworth including an
interesting extract from the 1912 White's
Guide which provides a snapshot of life in the village at the time.
Herstmonceux
Electricity Generating Works Circa. 1900 - 1936
Links: Intro
| Instructions
| ISBN
| Batts
| Boiler
Room | Floor
Plan | Ron
Saunders Ind
Revolution
| Lime
Park | Machinery
| Map
| Power
House | Argus
1999 Public
Supply |
Roof
Cons | Rural
Supply | Sussex
Express 1913 | Conclusion Archaeology
South East
| East
Sx CC | English
Heritage | SIAS
| Sx
Exp 1999 Memories
of Herstmonceux by Margaret Pollard MORE
LINKS: Sales
of collectable working British antique telephones, dating from
1910 to the late 1950s on display and for sale at Elsecar Antiques
Centre near Wentworth. The
South Yorkshire Festival of Music and Dance (AKA Wath Festival) is
an annual event boasting a glittering array of renowned performers
is usually held in late April or early May. Site
about the nearby village of Jump. EPPiC
Theatre are a long-established theatre group in the nearby village
of Ecclesfield; this site lists details of the group's history and
forthcoming productions. I
recently came across this interesting document about Wentworth
Woodhouse by Derek Latham which not only gives some interesting
historical information about the house but also gives some
insights into "what might have been"' the last time it
was sold... An
excellent site dedicated to the people of Thrybergh, Ravenfield
and Dalton by expat John Doxey. See also http://johndoxey.Conisbrough
for an article about St. Peter's Church Conisbrough - the oldest
building in South Yorkshire. A
new site about Holy Trinity Church which serves Thorpe Hesley and
Scholes A
comprehensive site about Treeton in Rotherham From
the people who brought you Treeton web - a site about the nearby
village of Whiston Ulley
village web site now up and running Yes
you've guessed it - a Wickersley web site The
folks who run the above sites asked me to put in a plug for this
Sheffield-based band! An
excellent sites with extensive coverage of the Wentworth follies Yorkshire's
award-winning online magazine A
very comprehensive site covering most of the Rotherham area,
including several pages on Wentworth Scholes
Village site Scholes
Cricket Club Links
to various other Rotherham area web sites. Rotherham
Family History Society A
comprehensive site about pubs in the Rotherham area. South-Yorks.Net
- Your Local Portal South
Yorkshire Folk Live
@the Lion, Wath Real
UK Music Site
about the nearby village of Brampton Bierlow |
|||||||||||||||||||||||||||||||||||||||||||||||||||||
|


